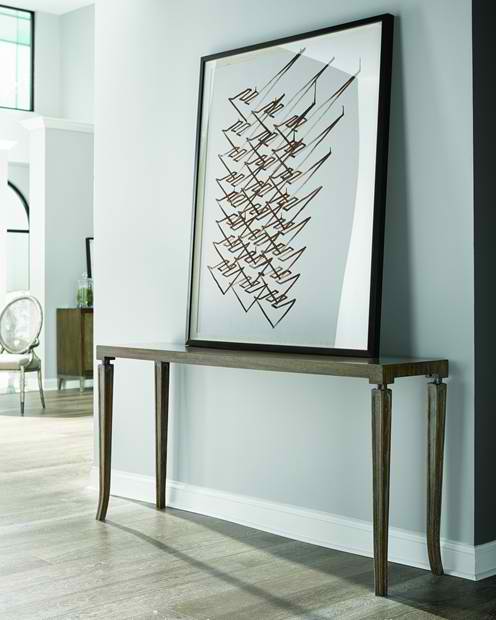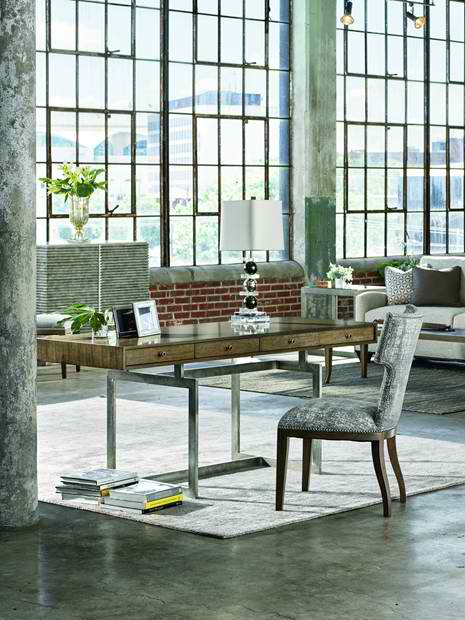
FFDM Portfolio Collection: The movements in this artwork will give the much-needed activity in this open space habitat.
Small spaces may be, well, small but there isn’t a shortage of design solutions for such limited square footage. It may also be challenging to design for comfort in such spaces but it isn’t impossible. It is your duty, therefore, to find that small window of design strategy that will help you set up a more harmonious and well-planned open space layout.
Open Space: The Beginning
Decades ago, all homes were built with separate rooms given with distinct functions. That was the notion then but with a world that makes room for less spacious habitats, it’s time to step up and find ways to make small homes that are still functional.
Dining rooms were almost always formal while living rooms had a relaxed ambience. Both rooms are set apart from the kitchen which is always bustling with activities.
The ‘50s and ‘60s welcomed the concept of open space living because of the homebuilders’ desire to come up with efficient homes with less square footage. Split-level and ranch homes became the popular styles then.
These days, architecture as well as interior design still take some elements from the said styles; they also infuse cultural norms and convenience to their design melting pot. Such is the contemporary world – it is a world of multitasking and mixed gender roles.
Open Space Benefits
Also referred to as an open floor layout, this is a favorite among apartment and condo dwellers. It is a favorite because it makes even the smallest places look seemingly bigger and brighter. Small apartments with windowless kitchens and tiny living spaces can be transformed to a spacious haven by toppling down walls and replacing them with tables or dividers.
Entertaining is now a breeze when a kitchen island is used in place of the usual kitchen walls. This will also give you the chance to chat with guests while you are busy cooking. Tables and kitchen islands are usually used as room dividers and they almost always become focal points, too.
An open room is also great for making sure that your little ones are still safe. Keeping an eye on them is now a lot easier.
Place a desk and computer right against a wall or the back of your sectional or sofa. This will give the space a more multifunctional look.
Open Space Challenges
While open space layout offers benefits such as spaciousness and brightness, there are also challenges that come with it. The most obvious downside is the probable loss of privacy as walls are torn down. Since every room is joined to an adjacent room, talking might also disturb others who want to rest. The loss of wall space also means you will have limited space for your artwork and framed photos. Fewer walls could also mean fewer electrical outlets.
Once you overcome these challenges or at least learn to live with them, then you will find that open space living is a wise design to pick.

FFDM Portfolio: Large glass windows give this living room/home office a bright and airy appearance.
Tips in Arranging Open Space Elements
The first rule in open space living is to clearly define areas. For instance, you may place a sofa and a console table back-to-back. This pair can be placed right outside the kitchen in order to delineate the living room. Define the space further by placing an area rug at the center of the living room.
Create a design feature that will stand out in certain areas. A gallery wall would be nice right in the area where the family dines.
Another tip is to maintain aesthetic flow throughout the space. Use recessed lighting to save visual space. Use color palettes that complement and not clash with each other. Put textured layers as well as different colors for accents and highlights.
© McCreery's Home Furnishings | All Rights Reserved | Privacy Policy