Monday, January 30th, 2017
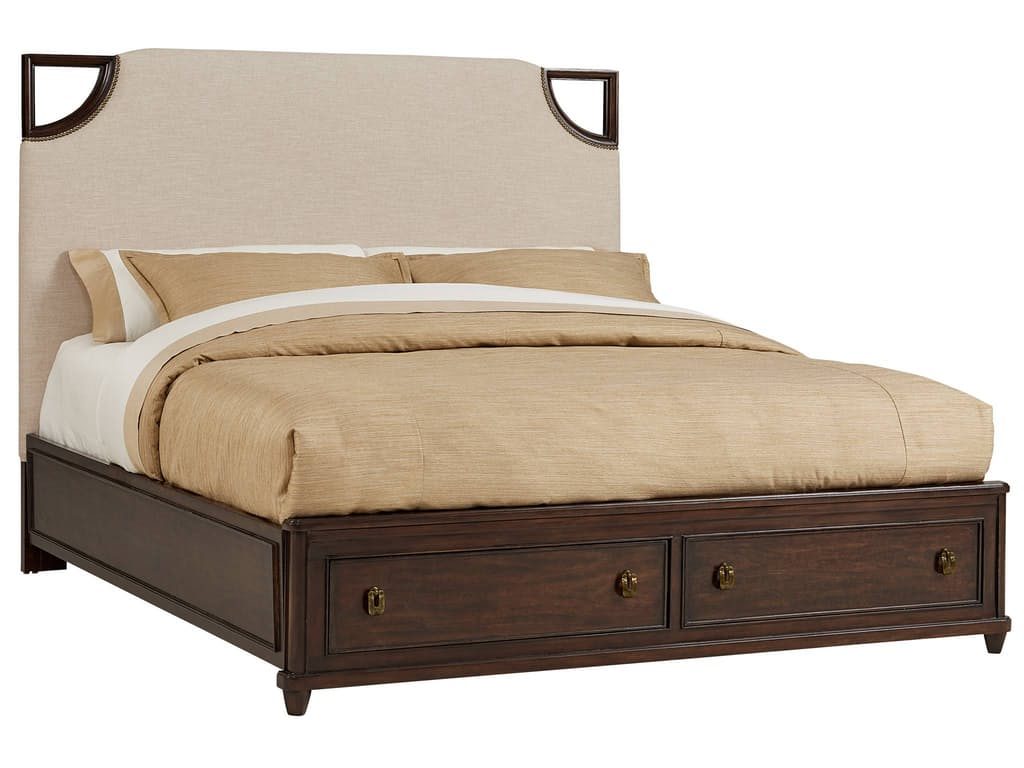
Stanley Furniture Bedroom Upholstered Storage Bed California King 696-13-50 has drawers where you could store extra clothes and accessories.
Have you ever thought of perusing your home’s interior design? Was there ever a time that you realized there are just some things that don’t fit into the area? These are the kinds of things that are often small but they still bother the beholder, thus, they’re referred to as an eyesore.
Though quite small, eyesores are the kind of problem that you tend to notice and keep noticing once you’ve already seen it. These are just the kinds of things that could keep annoying you.
In order to get rid of these design eyesores in your home, here are some functional and creative ways that you could hide such. This means you can finally say bye-bye to eyesores with style –
Think of Maximizing Space
Begin with end in mind, they say. Most of the design eyesores that you see in your home are keeping you from having a neat and maximized space. With more and more people piling up in cities, it becomes more important that you learn to maximize every available inch that your home offers.
You can always begin with clever hiding and coming up with uncommon storage solutions. You can even creatively repurpose surfaces such as having a blackboard on your refrigerator.
Other means just asks for the conversion of an unused space into something more beautiful and functional.
Space maximization should be your single motto as you go about with getting rid of interior design eyesores.
Drawers Under the Stairwell
Do you remember Harry Potter’s first room in the series? He did sleep under the stairs. That room could easily be converted into a space that’s also useful (sure, maybe not a bedroom because it’s simply too small).
How about installing drawers there? These drawers could then be used to store books, memorabilia or lots and lots of shoes. They could also be utilized as a toy storage solution.
Router in a Lovely Box
‘Ever seen those lovely boxes that they sell in department stores? It’s time to put them into good use by having the router placed into one of them. No one needs to see that ugly router lying around or hung somewhere, right? Choose the design of the box, make sure that it blends well with your chosen style.
If a box still looks bulky to you, then you can always repurpose a big, old book. Take out the frayed pages and just leave the hardcover. You can sandwich the router there and leave it lying around like a regular book.
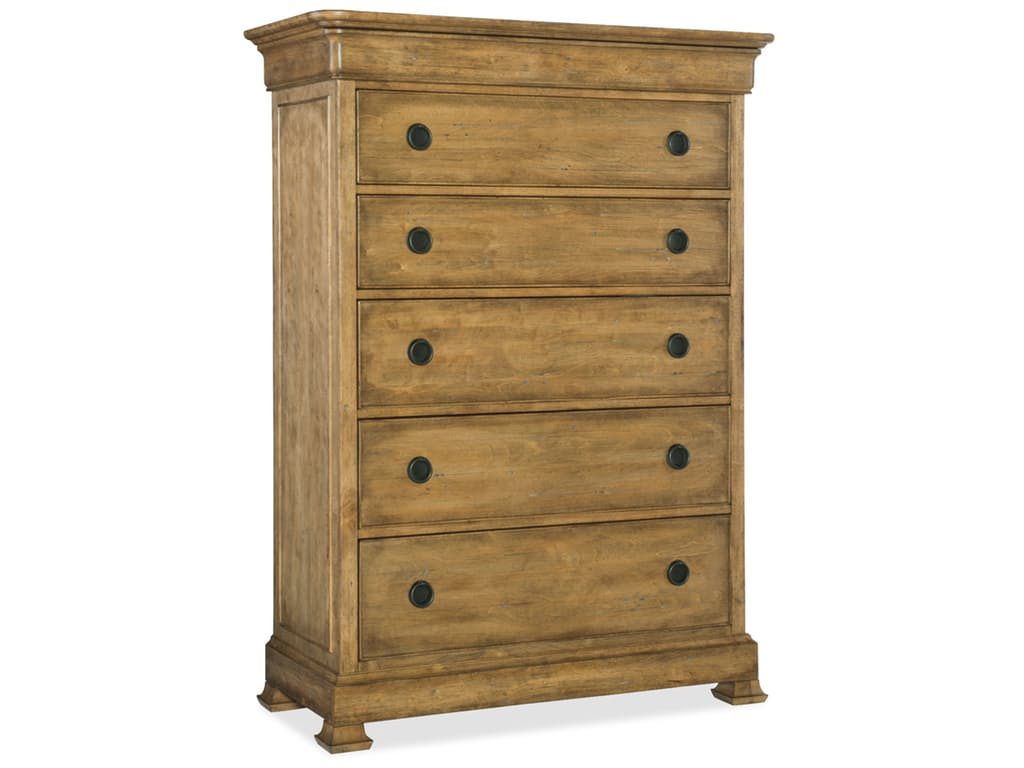
ooker Furniture Bedroom Archivist Six-Drawer Chest
Invisible Bookshelves
Books just gotta have a home. Of course, it’s always advisable to get a decent bookshelf or two. In the case when you’ve already installed two or more and you still have more books to store, then it’s time to put your bare walls to good use.
Install plank of wood using an angle bar. Drill the angle bar to the wall then place just the right amount of books on each plank – voila – what you have is an instant, floating and invisible bookshelf.
Photo Gallery on Unsightly Switch Plates
Who says you have to bear with ugly switch plates? If you see one that’s simply out of place in your home, then just hang a lovely framed photo to keep it hidden. If you’re feeling inspired, create a photo gallery.
Cable and Cord Solutions
Why default into cable hiding? The longer the cables and wires, the more that you can turn them into wall art. Create the New York City skyline using your cables.
Another solution is to take a cardboard box, cut dual canals on both sides then hide the cables in. This is a lot better than seeing them all tangled under your desk.
Be creative, unleash your artistic side.
Tags: decluttering, design eye sores, home eye sores, McCreerys, McCreerys Home Furnishings
Posted in Home Maintenance, Interior Design 101 | Comments Off on Getting Rid of Interior Design Eyesores
Monday, January 30th, 2017
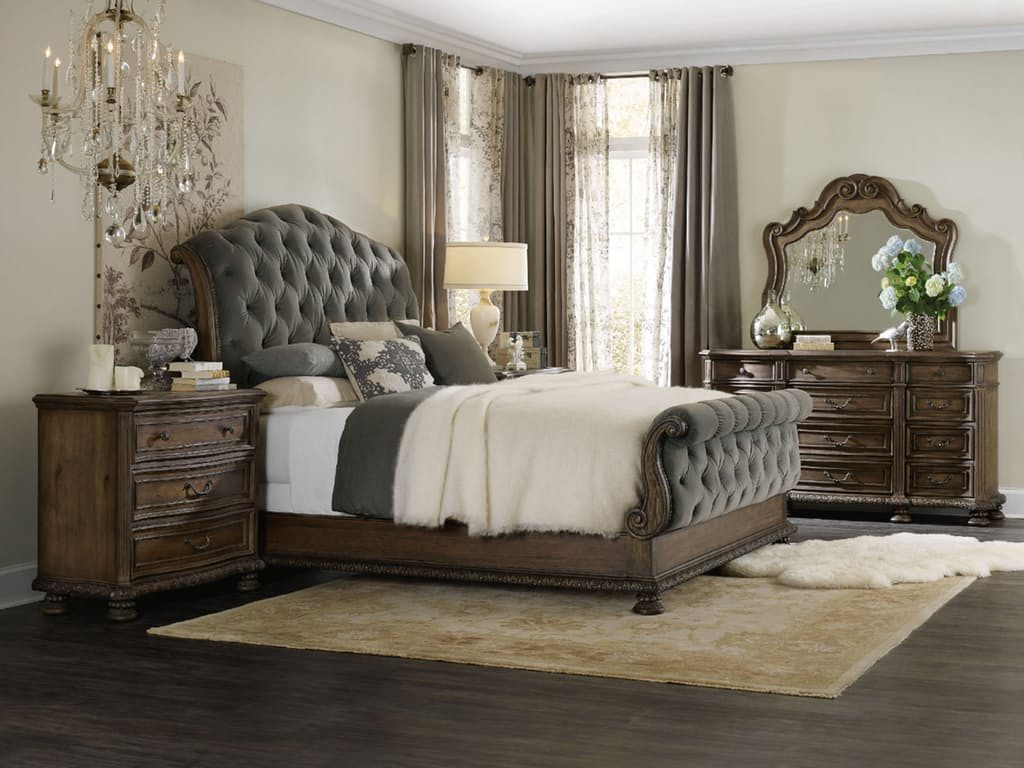
Hooker Furniture Bedroom Rhapsody King Tufted Bed is perfect in a noise control setting.
Noise can easily interfere with one’s sleep and could eventually lead to fatigue, headaches, irritability and stress. Surveys have proven that noise is a concern in many households. This is why it is necessary to find solutions that would reduce and contain the noise so that homeowners can continue to live a healthy life.
The common sources of neighborhood noise are aircraft or road traffic, air conditioners, refrigeration units, TVs, pool pumps and sound systems. Even car and burglar alarms, dogs and other pets, music, and road building can all contribute to the noise.
Options for Noise Reduction
It is important to recognize these noise-inducing factors so that you can determine when others are already creating noise. This will also help you prepare on how to respond should the noise occur.
If the neighborhood noise is a concern for you and your family, then here are some actions that you can take –
Traffic Noise Reduction
This is the most common kind of neighborhood noise as it affects the highest population proportion. With travel increasing each year, the levels of road traffic also increases. A lot of people now complain about traffic noise and how it’s been disrupting their rest.
If you want to be an example of traffic noise reduction, then you can practice the following –
Consider the Design of Your Home
Take measures with regard to the design of your home. Use a suitable window glaze, be sure to manage air leakage, and design shared floors and walls that would limit noise transfer.
Structure-borne sound, also called impact noise, is the product of building fabric that has been directly or indirectly affected by energy that passes through the building. Examples are banging doors, heavy footsteps, scraping furniture, loud music as well as plumbing noises.
Consider moving away from noise sources. Remember that noise levels vary as the time progresses. Seal gaps so that leaks won’t go through. Here are other tips on how to keep your dwelling place a bit quieter –
Have a passive home. This is the kind of home that’s designed to promote airflow which would distribute heat or coolness inside. Provide added insulation for noisy rooms such as the laundry area. Utilize acoustic pads or mounts for washers and dryers.
Lastly, choose furnishings that also offer insulation. Tufted furniture is best as are materials that can buffer the noise (e.g. foam, plastic, etc.).
Tags: controlling noise in home, McCreerys, McCreerys Home Furnishings, noise control
Posted in Interior Design 101, Interior Design Elements | Comments Off on Noise Control In Your Home
Friday, January 27th, 2017
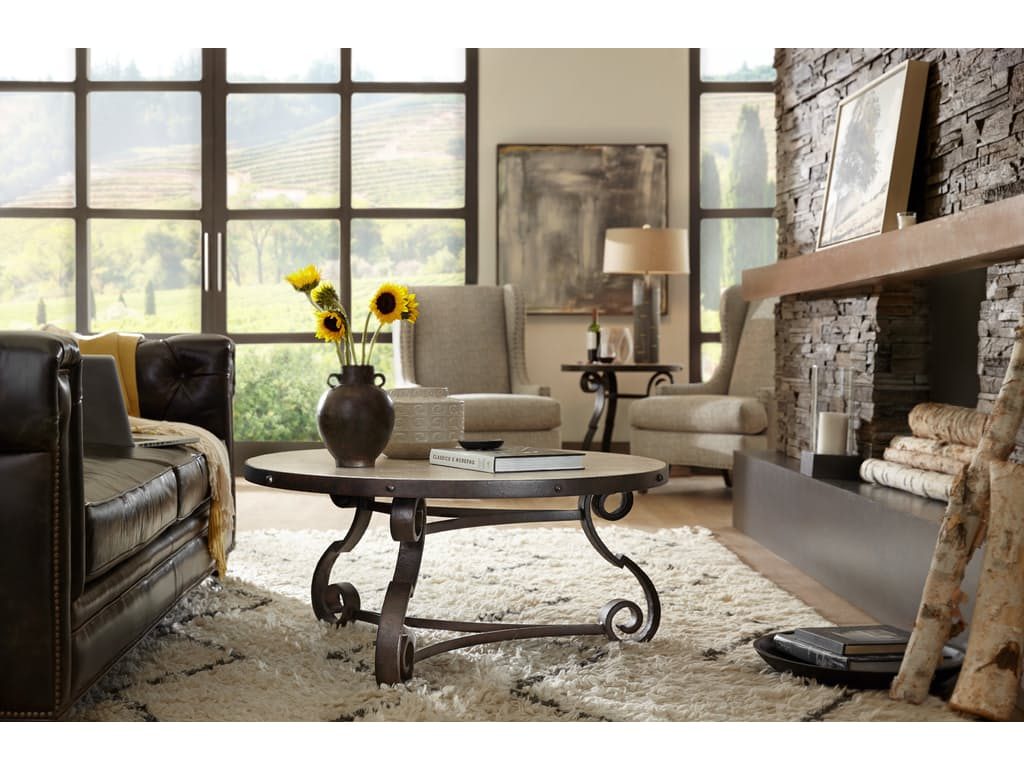
Hooker Furniture’s Hill Country Collection
A floor plan – also known simply as the plan – is a common architectural drawing. All sorts of professionals, from architects, builders, appraisers, to realtors use this drawing. This is used probably because it is the one drawing that tells a lot about the house from the kind of house that will be built, to what size it would become.
The floor plan also shows area, circulation pattern, structure, doors and window locations, stair situation and room layouts.
Floor plans also reveal functional characteristics yet they lack the home’s eventual feel. No matter, you have to remember that you are reading on a third dimension but it’s just a single view of the house still.
The Overall Plan
This is a flattened and a two-dimensional representation of the house’s floor level. Every floor is shown as are the other parts of the house such as the windows, doors, walls, stairs, even furniture and plumbing fixtures.
Each of the rooms is labeled so you would have no difficulty in understanding the relationship of each room to the adjacent one. You will also be shown how to get from one room to the next.
The Legend
Each plan has a legend. This should indicate the kind of project that is being done and which floor the plan has been made for. The legend also indicates the scale (e.g. ¼ inch equals a foot, etc.).
The scale could sometimes be written out or at times a graphic scale is provided. The latter is useful as the drawings become smaller or when they are enlarged or otherwise changed.
The legend also often includes a north arrow. Other items that could be included are the owner’s name(s), the address of the project, designers’ and architect’s names.
Interior Elevations and Walls
Walls are an important architectural feature whether they are indoors or outdoors. The thickness is always indicated on the plan. These are drawn as parallel lines with breaks.
The overall floor plan generally scales at ¼ inch is equal to a foot though certain rooms could be drawn at a bigger scale, say, ½ inch to a foot.
Interior elevations
It is always a great idea to have the interior elevations drawn. While cabinetry could be drawn as a part of the plan, their height, style or type is not indicated. Only the interior elevation would provide this information.
Doors and Windows
Are also important elements that are indicated on floor plans. Every window and door is given a size and location. Windows are shown with a straight perpendicular line to the wall. An arc also connects this line to the wall.
The door is also shown in the same manner so you get to realize which way it would open to once it is constructed.
A French or double door is drawn as a double arc and line. These are just two single doors that have been joined together, though. Just like a single door, the door’s swing direction is also indicated.
The Fireplace
This is another architectural feature that can be shown on a floor plan. This is an outer rectangle which indicates the fireplace’s exterior wall. The inner rectangle, on the other hand, indicates the firebox itself. The plan will also tell if the fireplace is going to be centered inside the room or if it will be placed between two windows.
The Stairway
Stairs take up a large amount of floor space and they will have an effect on the headroom. It is, therefore, important to show where the stair will be specifically located. They are drawn as a series of lines that are parallel to each other. Staircases also show an arrow as well as a note which indicates the direction of the travel.
Tags: floor plan, floor plans, McCreerys, McCreerys Home Furnishings, reading floor plan, reading floor plans
Posted in Architectural Elements, Interior Design 101 | Comments Off on Reading a Floor Plan
Friday, January 27th, 2017
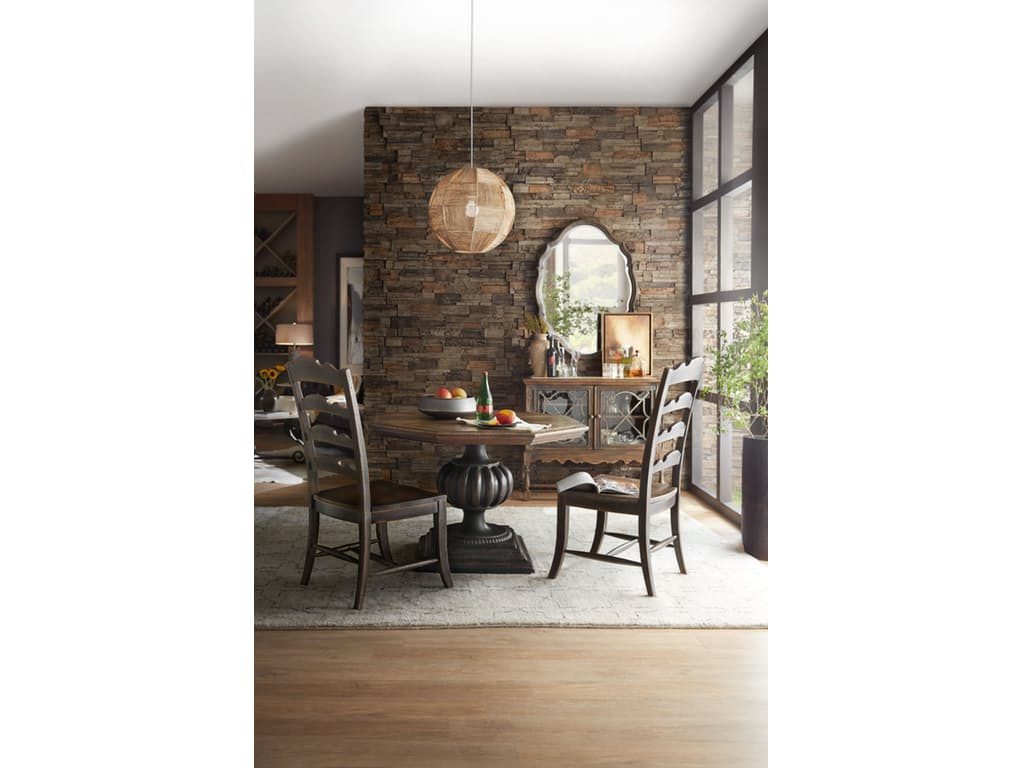
Hooker Furniture Dining Room Blanco 46in Foyer Dining Table
Marrying your remodeling dreams with your pocketful of dollars can be a challenge. At least this is the case with most homeowners. But there are a lot of things that you can do in your home if you know how to manage your expenditure. What you need are a few tips that will help you get the hands that you need at the initial budget that you have set.
Today, you will focus on working with professionals that will help you realize your remodeling vision and understand the realistic cost behind it. You will also refine your plans so that your budget for the remodeling project will be commensurate to your visualization. You will, in essence, be acting like your own general contractor though you are expected to hire a team of professionals in the end.
Concocting the Dream Plan
Once you have chosen which experts to hire, it is time to sit down and discuss your renovation plan and budget with them. They are the professionals so expect to hear suggestions.
Make a list of all the things that drive you crazy in your home (excluding your mother-in-law). Show also a collection of home images which inspire you; this way, the pros will have an idea on what to begin with. Also, they will have an idea on what materials as well as styles you prefer.
Are you the eclectic type? Or do you prefer the stark yet elegant look that Scandinavian style offers? This will soon be clearly defined.
Have a measured drawing of your current home often referred to by architects as the as-built. This will come as a useful tool on the duration of the project.
Check the Budget
As the initial dimensions are set, it’s time for the rough order of magnitude. This is the cost comparison when you send the first plans to contractors for a quote. This is not similar to bidding so reasonable ballpark figures would do.
Your final number depends hugely on the kinds of materials and finishes that you choose. Majority of contractors do the price comparison for free though there are some who already charge for a minimal fee so be sure to ask.
Redefine Your Vision
As you receive the cost estimates, your architect will be your best friend since he will help you scale back especially when the ideal budget does not suit the project. He will also suggest alternatives so that you will remain on budget. This is referred to as value engineering.
Even if you have cash to burn, it pays to create features that are only worth their price. Ask yourself this important question – does this really matter?
Reward Due Diligence
As you near the completion of your design plan, ask your contractor to find some trivial things such as rotting walls, which walls are load-bearing, which rooms have water damage, etc.
It is not good to set foot to a project with a handful of unanticipated issues. Remember that a single mistake could cost anywhere from hundreds to thousands of dollars.
A few contractors offer pre-construction due diligence as a part of the project. When you contractor does not go through this step prior to work commencement, you could always ask how much he would charge for it.
Minor research on which parts of the home will affect the overall remodeling budget could be as cheap as $200 or a bigger researc could cost as much as $12,000. The latter is for a full set of the architectural plans.
This is an effective step to take prior to signing off on your final plan with the general contractor. Remember that this research is all too important and could definitely affect the scope of the eventual work (as well as the price).
Tags: home remodeling, McCreerys, McCreerys Home Furnishings, remodeling, remodeling budget, renovation, renovation budget
Posted in Architectural Elements, Interior Design 101 | Comments Off on Match the Renovation Project With Your Budget
Thursday, January 26th, 2017
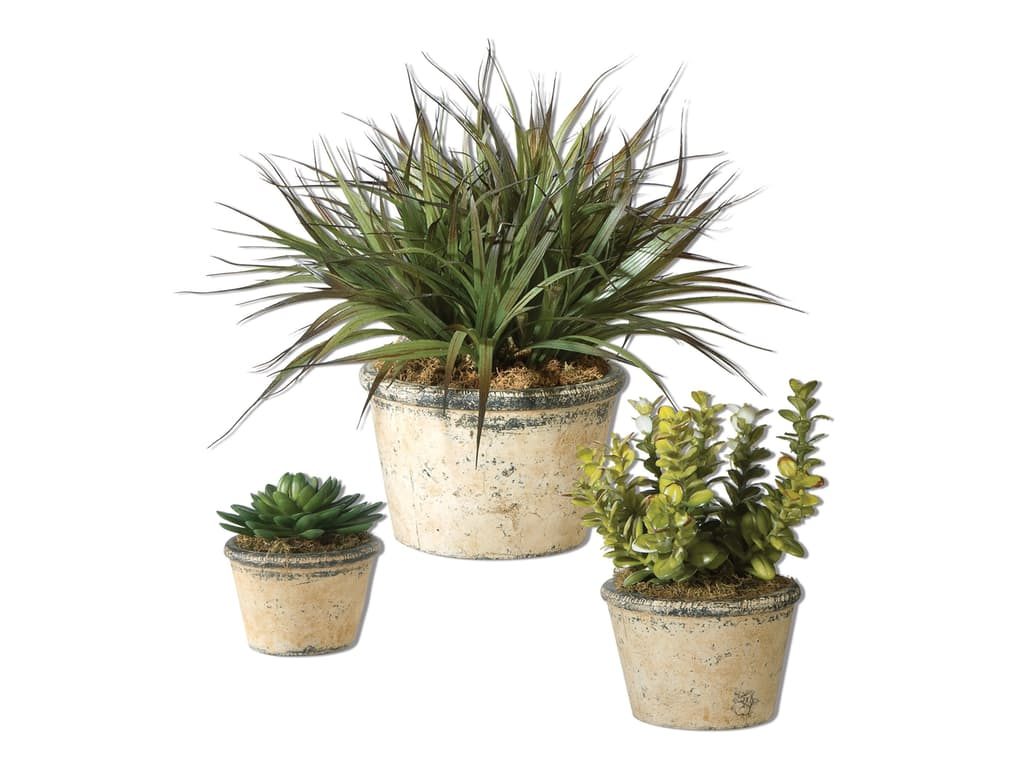
Accessories Uttermost La Costa Greenery, Set3 60115
It’s almost the end of January but are you still looking for ideas that you can use in your home? No worries, there are a lot of design ideas that’s previewed for this year. Industry leaders have spoken and fashion experts have agreed – the trends for 2017 are as follows –
The Satin Brass Comeback
In recent years, it has been observed that brash finishes have been reappearing in homes. These are cherished for their shiny, golden tones that can make a place look expensive without the exorbitant price tag. More than these lovely finishes, though, designers have decided to embrace a softer tone such as that of brushed brass or satin.
Satin brass is a warm and muted version of the popular brass finish.
The satin brass finish offers a transitional look and it can even complement a lot of styles in many beautiful ways. This finish also looks amazing against any color within the rainbow spectrum.
Those who are aiming for a more eclectic look will also find the satin brass finish to be a useful element.
Converted Vanities
If you are having a difficult time finding the right vanity for your bathroom or bedroom, then think outside of the box for a moment. Find some chest of drawers or consoles that you could convert into lovely vanities.
Greenery
The verdant color for this year as announced by Pantone is greenery. This became an instant hit for those who are on the look out for something that’s revitalizing and could add zest while still managing to fuse with wood and other warm tones.
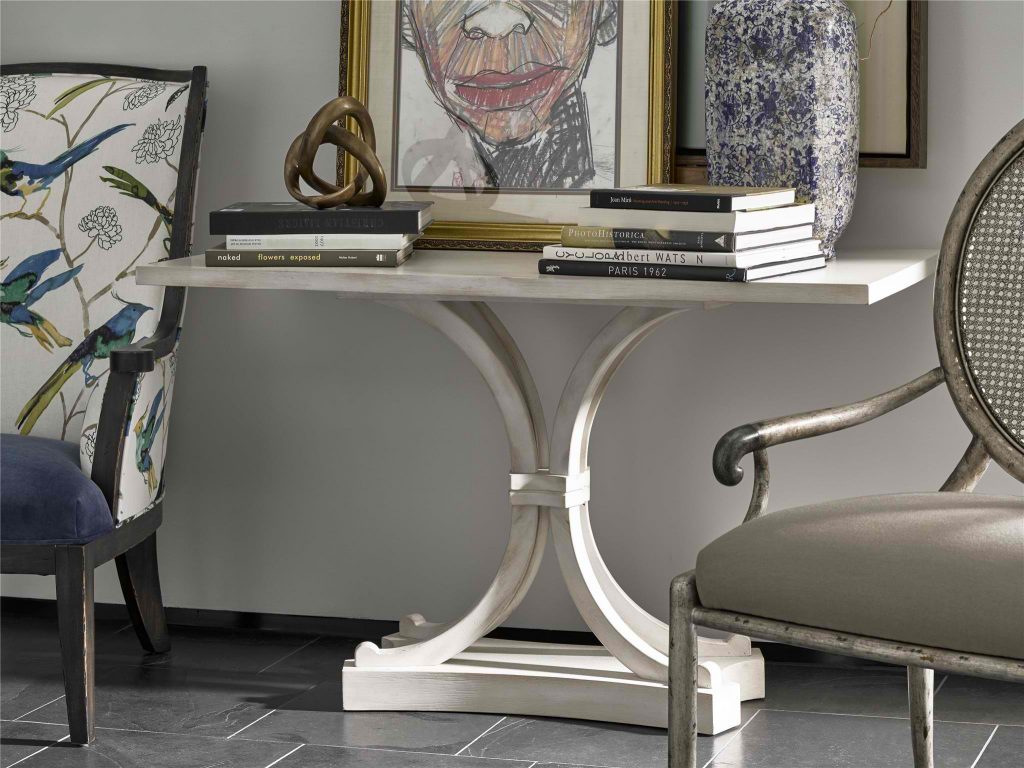
FFDM’s Brentwood Collection: Nicole Pedestal Table 1581-815.814
White and Off-White
Have you ever stepped into a room that’s painted solely in white? There is simply something refreshing about it but when it’s done in a stark tone, then it seems to project a clinical feeling.
What you need to be in this year is to balance the white palette with the beauty of creamy off-white hues. Natural linens could also offer a more breathtaking look that’s also brimming with character.
Dress Up Laundry Rooms
Bathrooms and kitchens often get the biggest chunk in any remodeling budget. Now it’s time to make your space look great down to the last nook and cranny. So, go to the laundry room and have some storage space installed. Have some color splashed across the walls there – you often go to the laundry area so why not make it a good-looking space, too?
A laundry room remodel for 150 square foot would cost an average of $2,700. Leave the appliances and you get to spend more on tiles and other detailing tasks.
Dress Up Entryways Too
The entryway – much like a powder room – is a small place where you can experiment with design without going overboard on your budget. To avoid spending $2,500 or more on a small entryway, consider having wallpaper or a statement mirror. Or you can use a narrow table with tray for your pairs of shoes underneath. Remember that you’re still working on a first impression for your future guests so you have to present your home in a stylish manner from the onset.
Outdoor-Indoor Shower
Outdoor showers are a wonderful idea in tropical settings. The downside here is that they are not a practical thing to set up all year-round. So, to solve the problem on weather, find a strategic area where you can create a shower area that’s still connected to the outdoors without being problematic with privacy.
Black Steel and Glass Door
This steel-framed and glass-paneled door is wonderful when installed in dark entryways. This is so some natural light could go in.
Tags: 2017 trends, design trend, design trends, McCreerys, McCreerys Home Furnishings
Posted in Interior Design 101 | Comments Off on 2017 Design Ideas
Wednesday, January 25th, 2017
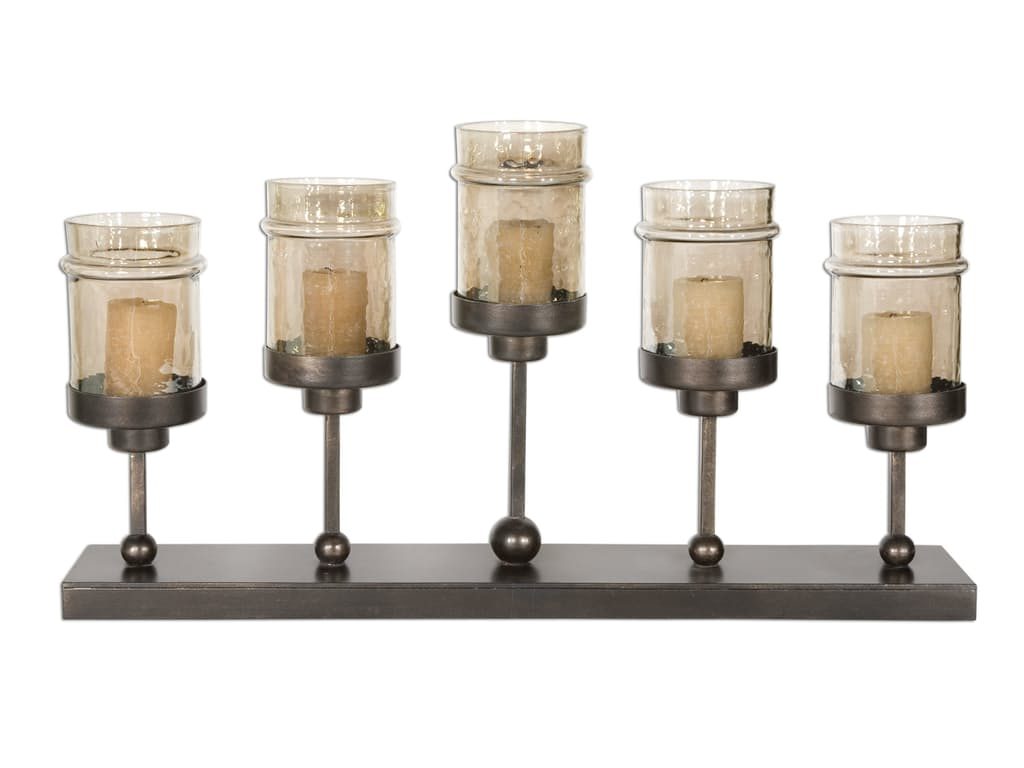
Decorate your bedroom this Valentine’s Day with these lovely Uttermost Lamps and Lighting Lamya, Candelabra 19569
Valentine’s Day is a moment each year when lovers or couples celebrate their affection for each other. This day was named after a Christian martyr named Valentine and at a time when courtly love grew. It was a moment when the day was linked to everything that’s romantic.
These days, Valentine’s Day is celebrated throughout the globe with special thanks, of course, to advertising and marketing execs throughout the world. This magical day need not end, though. You can relive this day over and over again as you set up your bedroom to a more romantic and magical setting.
Here are some vital tips on how you can decorate the bedroom during Valentine’s Day (and beyond) –
Romantic Lighting
Lighting is an effective means to spice up the romantic ambience in the bedroom. Soft lighting is the way to go.
If you want to go beyond wall sconces or lamps, then try candles. These evoke intimate feelings effortlessly. They can also effectively make stress go away while giving the room a romantic glow.
For the best romantic effect, group similar or different-colored candles together in different corners of the bedroom.
Add some dimmers to the lighting fixtures in your room. These are, again, an effective way to up the romantic ambience in the bedroom.
Reflect Some Love
Make it a point to place mirrors right where they will be able to reflect the softened lights. Add depth to your bedroom by hanging a mirror or two.
Lovin’ the Curtains
Select some curtains or window dressings that are plush and alluring. Anything that’s dark such as purple will work. The purpose for the darker curtains in this room is so lights outside won’t be able to penetrate the restful bedroom. The thicker varieties such as drapes will also be able to muffle external noise.
See how you can match the curtains with the bedding. Achieve this and you will have a room that’s bursting with romantic appeal.
Speak of Bedding
The central point of the bedroom’s interior design rests upon your choice of bedding. Satin and silk are the best fabrics for a romantic bed. These will provide a relaxed yet sexy ambience inside your room.
If you cannot afford satin or silk, then just settle for sateen. This unbelievable fabric offers the same luxurious feeling that the other two offer. You don’t have to pay your arm and leg plus you will remain comfortable while you go to bed with your loved one.
It is also crucial to pick the right color for your bedding. A romantic night (or string of nights at that!) can be achieved when you work hard in choosing the color palette. Go for bronze, pearl or gold since these three are known to create a romantic setting. Some of the more popular colors for bedrooms also include white, black red, green and blue or a combination of any two of these hues.
Your choice of bedding also includes picking the right texture for your room. Pick velvet, faux fur or velour. These are soft, rich fabrics that you could consider for your blankets, comforters and pillows.
If you’re a huge fan of good ol’ fashioned romance, then you could choose coverlet and boudoir pillows. These will give an interesting impression due to their fabrics.
The Canopied Bed
Add a canopy to the bed. This won’t just give the bedroom a more spacious look and feel but also a way to romanticize that space.
Music and Romance
What’s romance without a little music? So go ahead and play your favorite romantic song, spread some potpourri and light some scented candles and the bedroom will surely be a place of fondness and warmth.
Tags: McCreerys, McCreerys Home Furnishings, Valentine's Day bedroom, Valentine's Day decor, Valentine's Day decoration, Valentine's Day design
Posted in Bedroom Design, Interior Design 101, Interior Design Themes | Comments Off on The Valentine’s Day Bedroom
© McCreery's Home Furnishings | All Rights Reserved | Privacy Policy