Tuesday, October 2nd, 2018
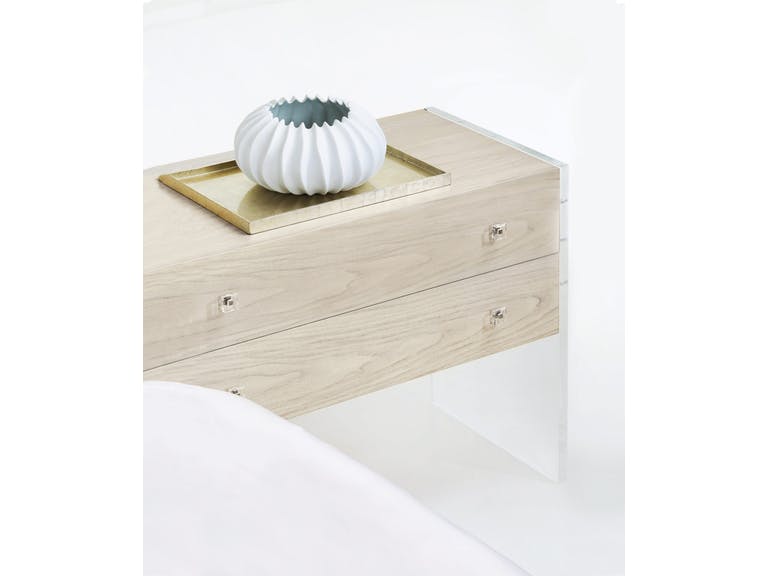
Bernhardt Interiors Bedroom Bachelor’s Chest 375-230 is made with cast resin in chalky white finish. Included are stick-on plastic bumpers for the table bottom.
Many kitchens in today’s homes use plastic containers for storage and food organization. Of course, there are both advantages and disadvantages to using plastic. The role of a homeowner now is to weigh the pros and cons so he can eventually decide whether it’s best to use plastic containers or not.
Plastic Advantages
There are some advantages to using plastics. First, they are quite durable because they were mainly designed to withstand trauma. For instance, you can stack several huge plastic containers and not worry about the ones at the bottom giving in because of the stress caused by the stacked containers. The thicker your plastic container, the better able they are to withstand physical stresses.
Another plus point for plastic is its cost. It is way cheaper than your average glass, wood or metal materials. Also, it is manufactured in huge quantities, hence, its price is super low.
The Downside
Plastic, as everyone already knows, has huge impacts on both health and environmental aspects. While it is possible to recycle plastic, the world’s consumption of this material is way higher than the recycling efforts being made.
Plastic is also non-biodegradable so it will stay on earth long before everyone else is gone. It can also contaminate the soil and eventually affect plant and animal lives.
Kitchen Use
As much as many would deny it, plastic has a lot of roles to play inside our homes, more so inside the kitchen. While the issue on waste is forever there, homeowners can help lower the amount of discarded plastic by being responsible with the containers and even the furniture that they have at home which are made of this material.
Yes, we can do something about it and eventually help Mother Earth remain habitable. There are options that may be a tad pricier than your usual plastic containers but you’re ascertained that you’re on earth’s side.
Glass Food Storage
There are more benefits to glass food storage compared to using mainly plastic. First, you’d be glad to know that glass looks a lot prettier than plastic. While aesthetics may not be the only reason why you should change your kitchenware, still, it pays to have pretty containers in your kitchen.
Glass jars and containers can also help keep food safe. It has been proven that toxins can transfer from plastic to food during heating so if you want to steer clear of such concerns, then it is best to just switch to glass containers.
Glass is also known to enhance the flavors of food such as marinara and milk. Just think of any glass-stored food that you buy from the local grocery store and it is sure to taste better than those packed using other materials.
Another reason to switch to glass is you help in cleaning up the planet. You become an agent of change as you help reduce the landfills in the nation. Broken glass containers can be easily recycled and there aren’t any toxins produced during the recycling process.
Glass containers can also help you save money. While they do seem costly at first, unlike plastic, you can consider this a one-time investment. Plus you’re guaranteed that heating glass is not going to produce toxins that could harm your body.
Overall glass is going to be safer throughout the years. Even a simple task such as dishwashing could leach chemicals from plastics so it is best to avoid that from happening.
It has been estimated that you can save as much as $17,290 throughout your life (for a person whose life expectancy is at 80 years old) if you use glass instead of plastic.
Tags: glass, kitchen organization, McCreerys, McCreerys Home Furnishings, no to plastic
Posted in Interior Design 101, Interior Design Elements, Kitchen Design | Comments Off on Kitchen Detoxification
Monday, April 24th, 2017
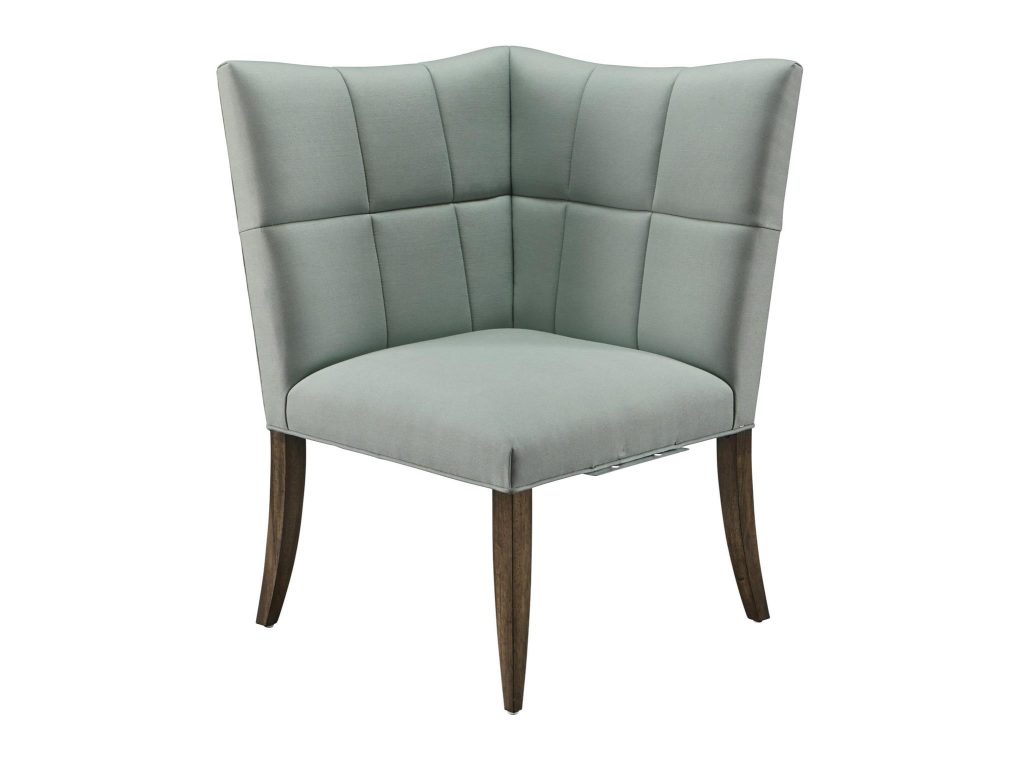
Awkward corners will cease to exist with this lovely Victoria Corner Banquet from the Protege Collection of FFDM.
The kitchen is the home for appliances, gadgets and cookware but this can also be the home for boxes, food cans, and bags which tend to clutter. Add to these the limitless accessories and you would realize that having a small kitchen means having less space.
If you happened to flip through the pages of different interior design magazines, then you would realize that there are now many ways organize the room in your home. There are now a lot of organization techniques that can solve pot storage and pantry needs.
Corner Drawer
The first technique that you can employ is to set up a corner drawer. This is an impressive way to maximize the space in a limited kitchen. It will look equally great, too, even inside a spacious one.
The corner drawer is a great way to use that blind corner.
Unique Pantry
Another storage solution is a walk-in pantry. Homeowners simply love pantries because it houses just about every kitchen need. If you are able to see everything that you have, then you don’t end up buying things that you actually already have.
An obvious benefit of having a kitchen pantry is having an easier access to your food and beverage stock. And since you get to see the foods, then you end up having less food waste and having more money saved.
Having an accessible pantry also spells calorie reduction since you get to move about and cook more.
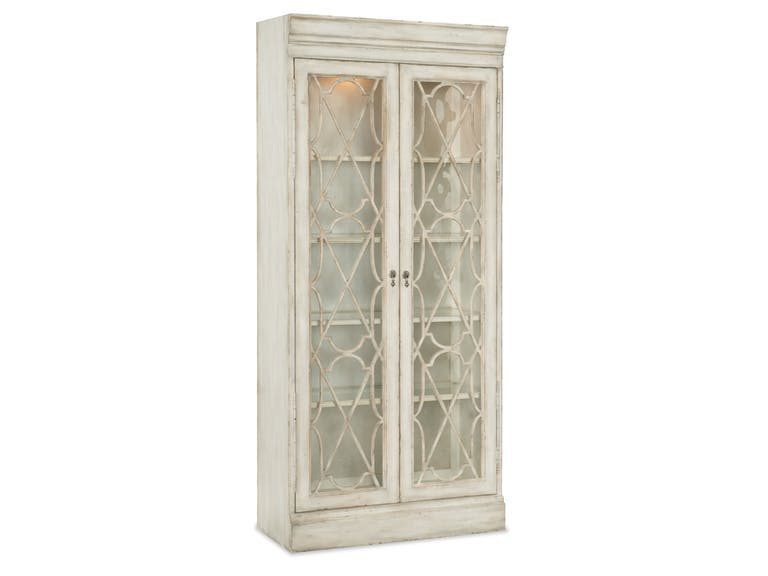
The see-through doors of Hooker Furniture Dining Room Arabella Bunching Display Cabinet can be the permanent home for your chinaware, kitchen collectibles, etc.
Kitchen Drawers
Containers and cabinets are the leading kitchen organization furnishings that you should also look into. With these, you can decide on what to store and what you should already cast aside. Having drawers and cabinets also spells heightened safety inside your kitchen since you get to store sharp tools and utensils.
The absence of these furnishings will lead to a disorganized kitchen. A cluttered kitchen will lead to impatience and a lot of things that could go wrong. It is also more difficult to organize a kitchen that does not have these furniture pieces.
Imagine where you will store your cookie sheets, cooling racks, muffin tins, trash bins, utensils, broiler pans and such.
Another way to utilize a kitchen cabinet is to make it into a spice storage unit. There is no one-size-fits-all type of spice cabinet. The more spices you have, of course, you will need more storage space. A smaller cabinet would do for more limited spices.
A dish drawer is also another way to free up space in your kitchen.
Or Simply Clean Up
Sometimes, all that a kitchen needs is a little TLC. You can begin with an empty sink and dishwasher. Then be sure to implement the rule – clean as you go. Make sure that every member of the family will be able to comply especially when clutter drives you nuts.
After this, make sure that you clean up your sink after you washed the dishes. Be sure also to oil your cutting boards monthly and have the cleaning tools on standby. You can also soak the dishes while you focus on freeing the rest of the kitchen from trash.
If you want quicker ways to keep your kitchen tidy, then you can also grab the supplies that you need – dish cloths, cleansers, sponges, etc. These are a part of the basic cleaning kit that should always be ready. The rest are a vacuum cleaner, a broom or two, dustpan, mops and duster.
Lastly, wash down the sink, appliances and countertop as you end the day. Wash also your cleaning equipment and tools.
You see, kitchen organization is not impossible, is it?
Tags: cleaning the kitchen, kitchen maintenance, kitchen organization, McCreerys, McCreerys Home Furnishings, organizing the kitchen
Posted in Furniture, Home Maintenance, Interior Design 101, Interior Design Elements | Comments Off on Kitchen Organization: 5 Ways to Create Stylish Storage in Your Kitchen
Tuesday, June 28th, 2016
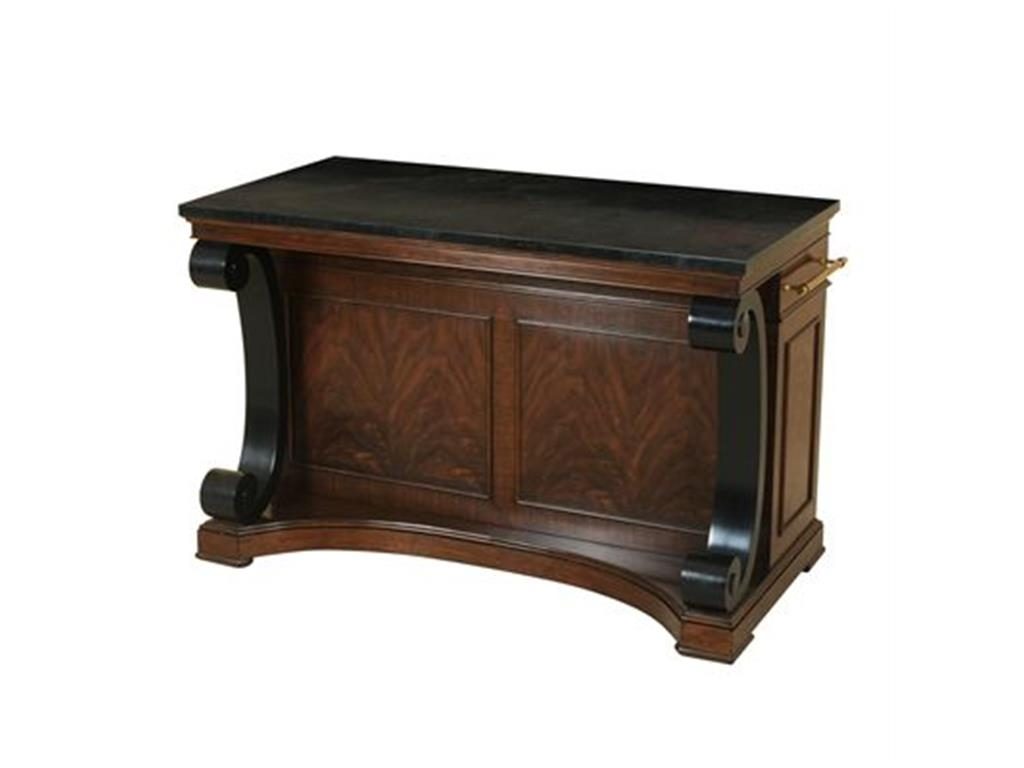
Maitland-Smith Kitchen Island 5130-649: Make your kitchen remodel worth every dollar you spent with this awesome piece.
Okay, you’re excited to remodel your kitchen. But do you even know where to begin? Some homeowners begin their journey by looking at appliances, initially. Others begin by looking at kitchen photos online or in magazines.
Kitchen remodeling could be the result of many reasons. First, some decide that they need more room. Others just want to upgrade their current theme. As soon as you know what your purpose is in remodeling, then it’s time to learn these essential steps –
Know What You Need
This is the first step in remodeling your kitchen because this is that stage when you need to get ideas from books, showrooms or magazines. Knowing what you actually need will help you stage a more targeted approach in finishing the project.
Know your priorities. Find out how many people will usually gather there and how much room is needed to cook the food or even to just move about. Is there a need to topple down walls because of these needs? Or would you be fine with the current space and what you would need to do is to just alter the placement of some furnishings?
Plan
A huge part of planning is researching. Figure out the budget that you can shell out while considering the duration of the project. Find out also what the essentials are and learn to separate them from the mere wants.
Hire Professionals
You might have chosen a DIY project but there are certain aspects of kitchen remodeling that require the help of experts. For instance, plumbing and electrical works require professional expertise. Find persons to interview by asking for referrals from your friends and relatives. If they are not able to provide any, then visit showrooms or hire a designer who knows where to get these kinds of professionals.
Professionals can also help you in aspects of your project such as what permits and contracts to apply for, budgeting, space planning, choosing furnishings, and deciding on fixtures and finishes.
The Schematic Phase
This is the part when space planning, sketching, and drawing the preliminary floor plans are all done. While you may be tempted to concentrate on how the kitchen would eventually look like, you must also remember that the space and layout should be well considered, too.
A well-thought plan will help you figure out where to get the materials, how many square feet will be needed, and how much the project would cost.
Design Development and Documentation
This is the phase when design is finalized and the floor plans, details, elevations, lighting switch plans, electrical drawings, and exterior elevations are all reviewed. This is also when the construction drawings are used. Have the fixtures and finishes selected by this phase so that the contractor can draft the final price for the project.
Ask for Estimates
If you haven’t found a licensed contractor yet, then your next step is to ask for project estimates from at least three different contractors. Ask for preliminary walk-throughs as soon as the schematic designs are finished.
Ask for a Demo
See if the project requires you to move out or if the kitchen would just be closed off while the construction is ongoing. Ask regarding the logistics so you get to keep your sanity. The contractor will need to discuss if he requires that you meet weekly or monthly. Ask also who will remove the dust and debris after the construction. These are seemingly small things that cause a lot of headache at the end of most remodeling projects.
The Checklist
As soon as the kitchen remodeling is done, there’s that time when you start looking for missing items or jobs that have been forgotten. Create a checklist and stand by it as you go through the project. This need not be a formal list. Sometimes it is as informal as an email that lists the things that need to be finished or fixed.
Tags: kitchen, kitchen organization, kitchen remodeling, kitchen remodeling tips, McCreerys, McCreerys Home Furnishings, remodeling the kitchen
Posted in Interior Design 101, Kitchen Design | No Comments »
Tuesday, May 10th, 2016
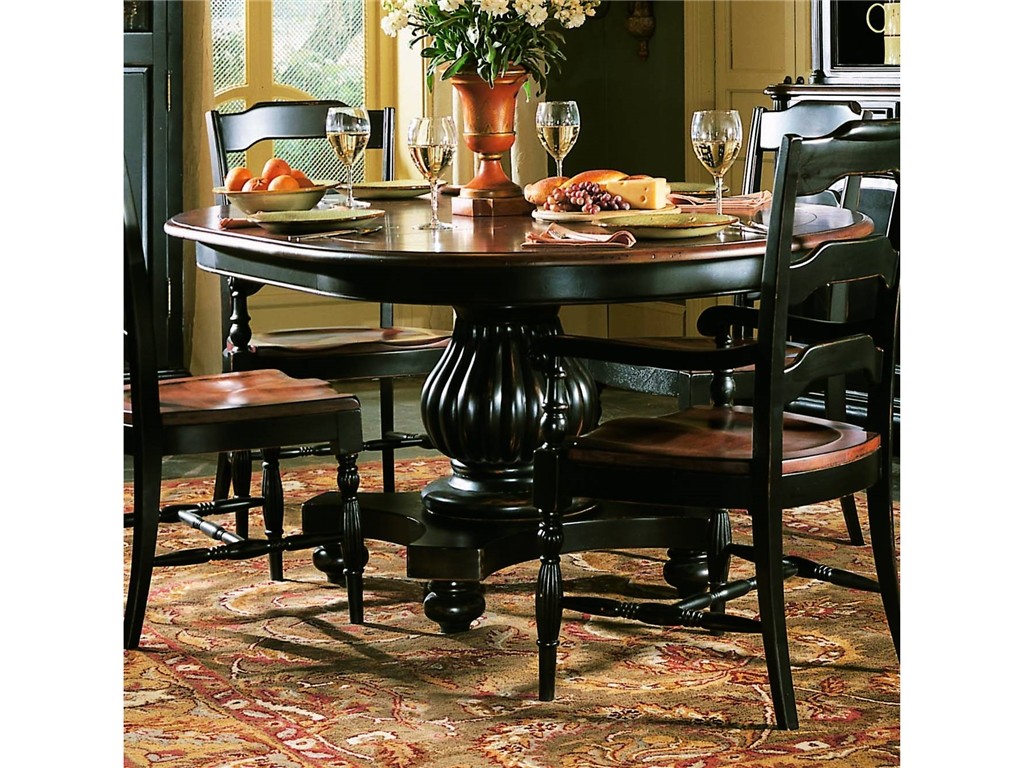
Compact is the name of the game when choosing furniture for a small kitchen/dining area. Featured furniture set is the Hooker Furniture Dining Room Indigo Creek Pedestal Dining Table and chairs.
Dreaming about the perfect kitchen often does not involve the word – small or compact. This is the reality that most homeowners have to live with, though. There is that limited counter space as well as a work triangle that hardly fits into the kitchen floor area. If you are not ready to knock down walls, then you can just go to the next best solution – design your kitchen correctly.
Glass vs. Solid Wood Cabinet Doors
What you would want to achieve now is an illusion of space, right? So, what better material is there than glass?
Glass cabinet doors visually lighten the cabinets which allows the beholder’s eyes to travel to the back of the furniture. This will visually expand the kitchen for as long as there aren’t too many knickknacks inside the cabinet. Having a lot of stuff cramped into a glass front cabinet will only defeat its purpose.
Limit the color of the walls and your cabinets to just a single hue. This is a technique that gets rid of visual boundaries. This liberates the eyes using the popular notion that light colors reflect light. The kitchen space will feel a lot bigger since the light is reflected off both surfaces (the walls and the cabinetry).Same Old, Same Old
Don’t think that you are only limited to light hues, though. You can still dare to use dark colors such navy blue, black, chocolate and charcoal. These deep tones have a tendency to create the impression that your kitchen walls are actually farther back (receding effect).
Petite Is In
Since you have limited space for your kitchen, you must opt for furnishings with small footprint. Find petite chairs, islands, stools and narrow tables. Say no to bulky furniture with thick bases and curvy legs. These styles, while beautiful when used in a different setting, would add to the visual bulk in your compact kitchen.
Recessed Storage
Tuck that pantry. Have the slimmest possible cabinets and shelves. This is the best way to keep from obstructing the flow inside the kitchen. It is actually easy to retrofit recessed niches, more so if you put it between the wall studs.
Use Clean Lines
Ornate cabinetry and other furniture with fussy details are a no-no in your kitchen. Make sure that the elements used are sleek and tailored. This will smoothen out the general look of your kitchen. Straight lines also stage a roomier feel.
Say yes to open shelving. These can significantly reduce the visual weight and even lend the illusion of a wider space.
You can also merge different nooks into a whole food prep and dining area. If there are still sections in your small kitchen that are separated by low walls, then have those broken down. Make the dining space a natural extension to your cooking area.
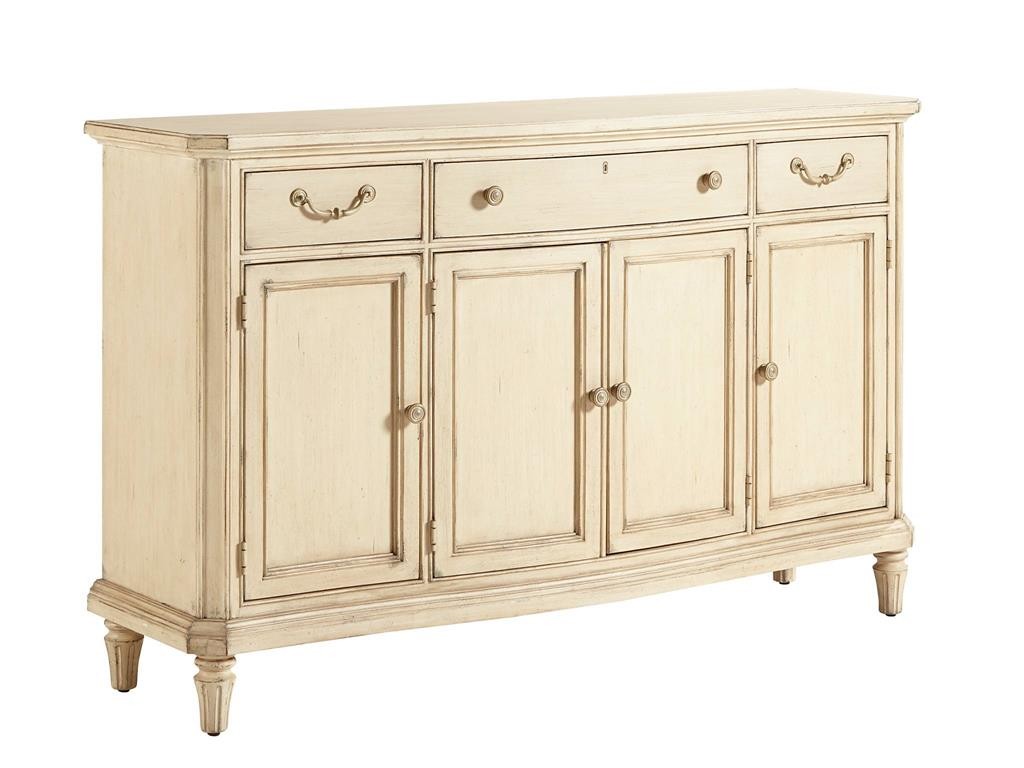
Storage is just as important (if not more so) inside a small kitchen. This Stanley Furniture Dining Room Buffet 007-21-05 is suitable as a storage and decorative unit.
Unify
You may have just a few pieces of sleek furniture but make sure they harmonize. Have the same furniture pieces in the same hue. If you can extend your chosen color to the wall, then that would be a nice move. Matching armchairs and other furniture –even when a tad bulkier – could still fit into this kind of setup.
Have a bench mimic the color of the dining chairs to have a sense of continuity in the area. This is if you decide to include the dining space into your small kitchen.
It could be a bit tricky to demarcate areas between two nooks but you can effortlessly do this if you use an area rug. Instead of the usual colossal walls, the humble area rug will be able to distinguish different zones for you.
Mirror, Mirror on the Wall
Lastly, what is a small kitchen without a huge mirror? No other decorative element has been used to create the illusion of space more than mirrors so make sure you install one (or more). The framing should be blond wood or other neutral colors so it will perfectly blend with the light-colored walls.
Tags: cabinet, cabinet organization, designing a small kitchen, kitchen design, kitchen organization, little kitchen design, McCreerys, McCreerys Home Furnishings, small kitchen design
Posted in Interior Design 101, Interior Design Elements, Kitchen Design | No Comments »
Wednesday, March 2nd, 2016
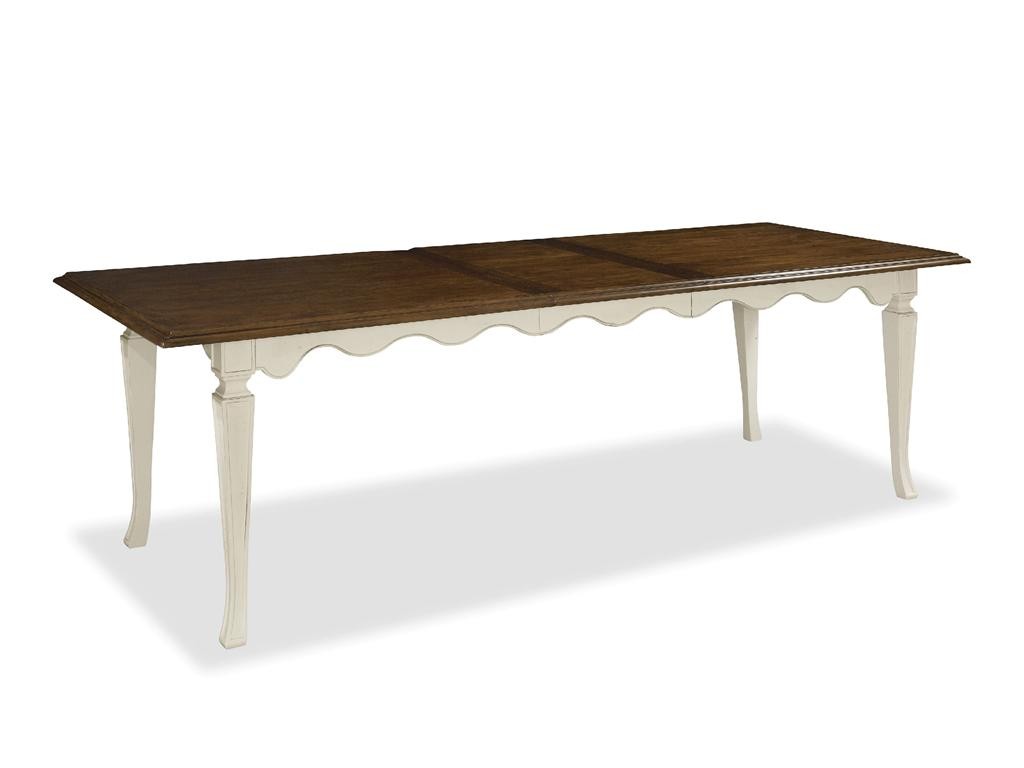
The marriage of white and anything wooden is a lovely fusion that will make the white kitchen more exciting.Featured kitchen piece is the Universal Furniture Dining Room Kitchen Table 323653
A lot of people are drawn to bold patterns and bright colors in their kitchens; only a few even have inkling of the beauty that a white kitchen could offer. You cannot, of course, specify to use white materials for all your fixtures, furniture and finishes. Doing so won’t finish your kitchen makeover task. Remember that this hue is not the most forgiving color, don’t you automatically see even the most minute dirt or details when they are placed against a white backdrop?
White easily reflects light. Compared to dark hues, it does not absorb light so it is best used in accentuating materials or keeping them right smack on centerstage.
In the wrong hands, white can feel sterile, unwelcoming and too cold. If you have to use white, then know which materials will make it less boring. Natural wood has a tendency to make white more interesting. Adding wood in your furniture or flooring, for instance, can add charm, warmth and character. Dashes of bold colors will also look great on a white backdrop. If you want a serene surrounding still with dashes of white, then use it together with tan, shades of beige, gray or any other neutral colors.
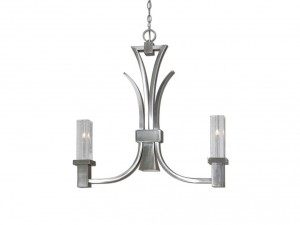
Lamps and Lighting Uttermost Glacio 2 1 Light Kitchen Island Fixture 21249 will provide illumination in a white kitchen, making it appear more spectacular.
White Kitchen Personalized
Get ready to shell out $60,000 USD all for good results according to the National Association of Realtors. This is how much every homeowner needs to prepare for when renovating a kitchen. If you want to renovate without breaking the bank, then come up with a white kitchen.
The white kitchen allows the homeowner to make his own personal touches. The accent colors, artwork and accessories will surely pop out if you use white as your canvas. If you are serious about using white on your upcoming kitchen remodel, then you have a lot of thinking to do. This is a color scheme that can stand the test of time as it will always look fresh and clean.
Psychologically, it has also been observed that white releases positive vibes. It can also add space visually which is great if you are stuck with a small kitchen.
White is also the artist’s playground. It can feature artwork, framed photographs, wall sconces, fireplaces, and just about anything that you would want to highlight.
White is also highly available when you are out to find tiles, sinks, faucets, even appliances. There are also white countertops, shelves, even white concrete.
White is the ultimate canvas.
Why Is White So Popular?
The color white became quite popular in the mid-20s till 30’s. This was the sole color offered by all manufacturers then. If you would look back then, it makes a lot of sense because white is linked to health and sanitation, two things that were needful to keep the flu epidemic from spreading then.
These days, though, times have changed. White is an enduring color, it is timeless, it is clean, but it can also show even the slightest amount of dirt.
The popularity of white wasn’t just used in furniture creation and in room painting. Even appliances that are colored white tend to outsell the colored ones. The number of white cabinets also made waves because people tend to favor this clean color for their cabinetry. Just think of white as a monochromatic means of beautifying any room.
White simply says no to going out of style.
Should the White Kitchen Be All White?
The answer is – of course not. You can still have stainless steel appliances even when you have a kitchen painted in white. The key to keeping this color exciting is to balance it with the rest of the theme. Be sure to scale your options properly so that white still remains the dominant color in your white kitchen.
Tags: kitchen, kitchen organization, kitchen plan, kitchen planning, kitchen remodel, McCreerys, McCreerys Home Furnishings, white kitchen
Posted in Interior Design 101, Interior Design Themes, Kitchen Design | No Comments »
© McCreery's Home Furnishings | All Rights Reserved | Privacy Policy