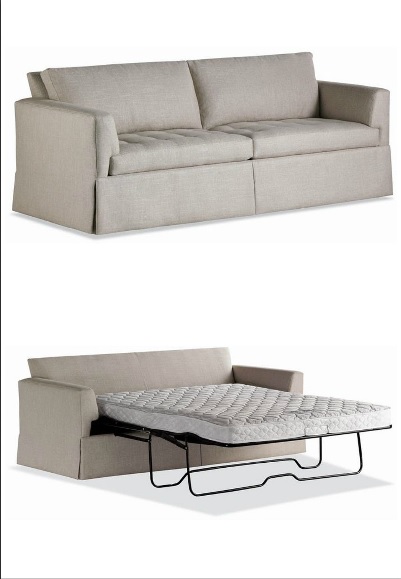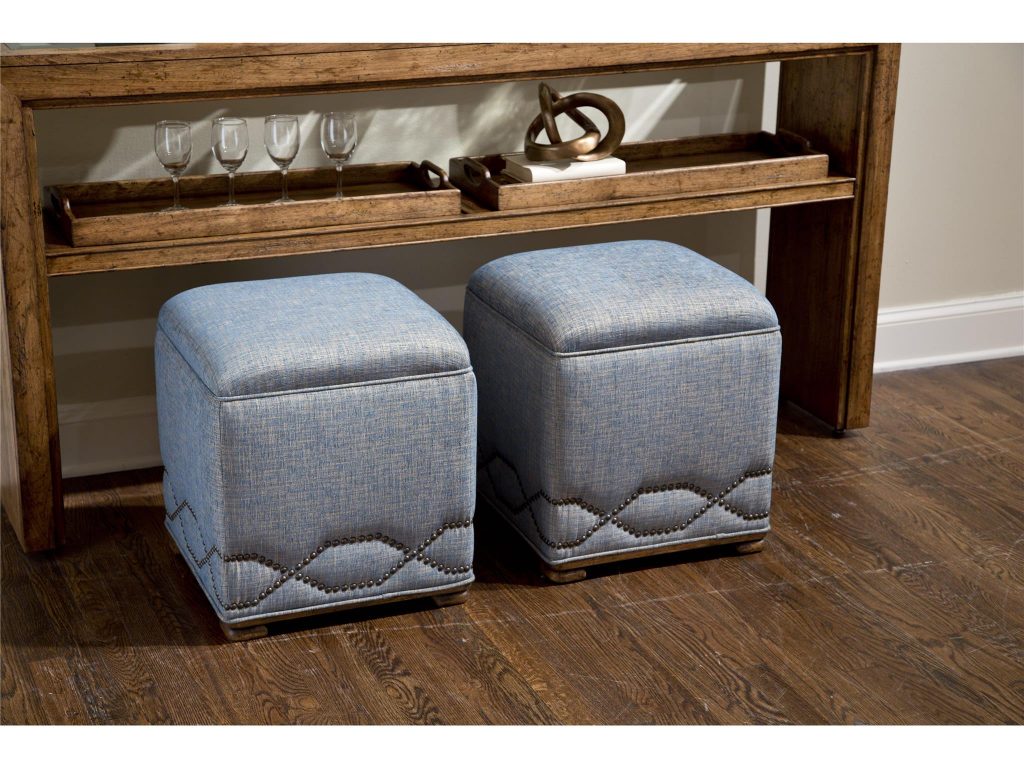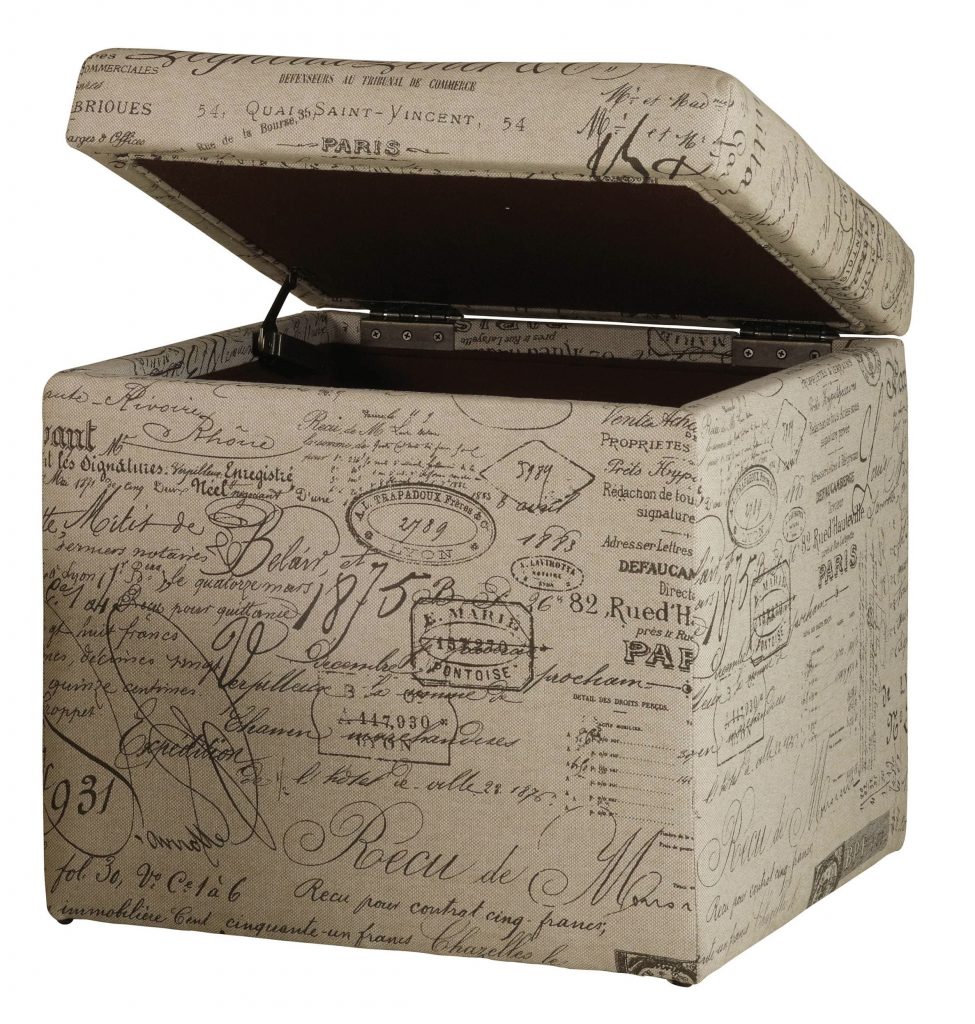Friday, November 24th, 2017

Jessica Charles Living Room Ginny Sofa 1721: A comfy sofa by day and an uber restful bed at night.
Studio apartments and condo spaces have one thing in common – they are cozy – yet this very coziness is also these habitats’ weakness. The smallness of the space could hamper the decorative creativity of a homeowner – or should it?
Divide the Space Into Zones
Zoning makes you visually divide areas that you usually use for sleep, work, relaxation, eating, etc. These separate zones act as the rooms wherein that smartly-placed credenza or ottoman could already signify the change from the living room to the bedroom.
Even the color of the walls can signify a change in environment, for instance, the entryway could be painted lilac just to separate it from the rest of the areas in your home.
You Gotta Love Change
Find pieces that have dual or multi-purpose. Since you don’t have ample space for both a seating unit and a center table anymore, then why not have both in an interesting ottoman? Or why not use your dining table not just as for purposes of eating but also for family meetings, home office-related conferences or simply as a desk for your kids’ projects and assignments?
The right kind of sofa can also be used once a part of it is pulled out. At night, it could serve as a comfy bed. Even those simple cubes in the living room can easily double as side or coffee tables.

Protege Collection’s Miraval Cubes can be your easy-to-store seating unit or it can be your stylish side tables.
Optical Illusion Is Your Best Friend
Interior design applications for optical illusion is not limited to the use of mirrors on walls. With small interiors come many design problems and a great way to solve them is not always redesigning things or even destruction of walls.
Elements such as the right materials, lighting, color, forms, textures, patterns, shapes, and even the correct placement of furniture can make a huge difference.
Direct lighting on ceilings can create an impression of an enlarged room. Of course, you can even double this effect by placing mirrors on correct angles.
Natural lighting is the best kind of lighting to improve the spaciousness of a home. Bright, large windows, with natural light streaming in, can make any room appear larger.
As for colors, use light ceilings to raise the height of your space. Deeper and darker colors tend to make things appear tighter and smaller so it is best to use them at a bare minimum.
This does not mean that you are not supposed to use dark colors anymore. A dark element placed against a light background. Just as long as the contrast is highlighted, then you can use both dark and light colors in the same room.
Another way to enlarge a room is to use translucent or transparent materials. Rather than have full-color furnishings, try to invest in translucent furniture and appliances. You can also expand space by using horizontal stripes on your walls. Use just the slim stripes and not the wide ones or you’d have an overwhelming space.
Veer away from large patterns and obvious, rough textures. Go for sleek and minimal lines.
Declutter
What better way is there to open up space than to let go of things that are no longer in use? Living in a tiny space should seriously make you consider living a minimalist lifestyle. You have, after all, limited space to work with so you need it to be clean, organized, and still with ample breathing room for everyone.
Creatively declutter by starting small. Pick up a clutter or two for the first few days then gradually increase your cleanup to one trash bag each day.
Line up the things that have been in your storage for a very long time. Those that you have not used for half a year or more need to go. Give them away as donations or just have the others placed in trash bins meant for recyclable materials.
Tags: decorating a small space, interior design for small spaces, McCreerys, McCreerys Home Furnishings, small space interior design, space optimization
Posted in Apartment Living, Condo Living, Furniture, Interior Design 101, Interior Design Elements | Comments Off on Small Space Optimization: 4 Tiny Living Hacks
Monday, August 15th, 2016
There are various upsides to small apartment living. First, there’s lower rent, also, it is at a closer proximity of many downtown areas. Small is also cozy depending on how you design the space so it’s all a matter of how you would beautify you place.
One of the sad mistakes that apartment owners make when decorating their small apartments is that they focus only on functionality instead of coupling it with design. Don’t go through the same errors – it’s time to learn some small apartment styling tips.
Delineate Different Areas
Living in a tiny space shouldn’t automatically mean embracing the open space layout. In fact, there are so many other designs that you can look into. There’s just one thing that you need to keep in mind – that you must keep yourself from overwhelming the space with unnecessary stuff.
Define the different areas by giving each a function. Shoe and coat racks can be placed by the door and that’ll define your entryway. A simple buffet should divide our dining and kitchen areas. This provides easier food service and ample storage. Backing your sofa right by the foot of your bed can draw the beholder’s eye towards the living area.
Be sure to highlight your hobby or interest as this will cap the look of your home. A bike rack will tell everyone that you are a fitness enthusiast or maybe just a lover of the outdoors. Make who you are become an integral part of your design project.
Use Dual-Purpose Furniture
When you are dealing with a tiny space, know that every inch counts. Maximize the space by buying only the kinds of furniture that have a double purpose. Find pieces that will work with the limited space that you have.
The space where you’ll set up your bedroom can have a foldable sofa. An ottoman can be a seating and storage unit at the same time. A foldable dining table can be hidden from view when no longer in use.
Find dual-purpose pieces that are the appropriate size to your tiny space. Those overstuffed furnishings will only make a small place look a lot smaller.
Look for Unused Spaces
Having moved into your cute space for months, it’s easy to be stuck with the design that you initially came up with. There are many spaces that you can free up and repurpose. If you’ve been storing old magazines in huge boxes for the longest time then this just means that it’s time to unclutter.
Nooks and crannies could also have their purpose. They can be used as a corner library or as a small corner office.
Grow Vertically
It is crucial that you think vertically when you have a small space to work with. The tall, narrow storage units can help solve clutter issues. You can begin by placing two bookshelves of the same height on both sides of the doorway. A single entertainment center can also be used, one that reaches from the floor all the way up to the ceiling.

Hooker Furniture Living Room Melange Joli Nesting Ottomans offer dual purposes – they can be used as a seating as well as a storage unit.
Make Organization Your New Best Friend
Storage is your best pal when you have a small apartment. This is your tool in hiding stuff that you don’t need at the moment. Practically speaking, though, you have to learn to find and keep just the things that you need.
Make good use of back-of-door hangers and hanging organizers. Line your shelves and drawers with extra bins or baskets.
As soon as your organization tools are set, you would soon realize how much space can actually be freed up. Just cap your design project with a light paint palette and you’re done.
Tags: decorating a small home, decorating a small space, furnishing small apartments, interior design for small spaces, living in a small space, McCreerys, McCreerys Home Furnishings, small apartment furniture, small space, small space design, small space interior design, small space organization, small space solutions, tips
Posted in Apartment Living, Interior Design 101, Tiny Homes | No Comments »
Thursday, July 28th, 2016
A small living room can be described in so many ways – teensy, compact, minute, etc. If you have done everything but have already hit a roadblock in terms of making the living room more livable, then you have to know the secret.
But is this really a secret? More than a secret, small living rooms need a smart solution. Here are some of the wisest solutions ever that designers have come up with –
Get Started
Just like any design project which you are going to take on, it would help to look at the task with a fresh set of eyes. Go out, take a walk, breathe deep, then come back refreshed. If you can, you can also bring a design-savvy colleague with you so she can help you determine what to do with the space. Most of the time, hearing ideas can bring out the creativity in anyone.
That Long, Narrow Hall
If you have a long, narrow hall to deal with, think of an art gallery. White walls are the classic choice although a fresh coat of rich color or grass cloth can also work well. Go basic and sleek with black and white stuff.
Create a unique gallery with an eclectic appeal using your most colorful, large artwork. You can also hang a series of photo frames with the left side of the wall intentionally left empty. Top your design scheme by adding proper lighting. Use overhead track lighting or wall-mounted lighting in illuminating artwork.
For a smaller yet still long hall, it is wise to make good use of every nook and cranny. Now how is this achieved? You can use floating shelves and cabinets. These floating pieces keep the floor free from clutter.
Measure with care, pick the cabinets that are also narrow so that you will have enough room to walk around in. Make sure to keep the floor area clean and clutter-free as these don’t have a room in any tight space.
The Eat-In Kitchen
This kind of kitchen with a lot of openings and doors will make the room less functional. A door that opens inwards will occupy space as do the cabinet openings.
A solution to this dilemma is to use round-edge tables instead of the square or rectangular types. Curved edges fit better in awkward spaces more than hard-edged furniture pieces. Pull the table near a wall even if it is just a small section. Placing the table dead-center will leave an unnatural look.
Multiple Windows and Doors
The living room has many elements – the door, fireplace, windows, radiator, walls ,etc. All these prevent you from placing furniture near the living room walls. If you are faced with this dilemma, then try to pull the arrangement to the center of the living room. A matching pair of sofas could serve as the anchor to this whole design. It will also counteract the confusion that exits and entries bring about.
Add a cozy rug to set up a conversation area.
Limited Wall Space
There are also living rooms with limited wall space. If you can swap the living room with the dining room (provided that the latter is more spacious), then do so. Various doors and windows don’t matter that much inside a dining room, in fact, they can even add to the drama and romance that dinners could bring.
A Studio-Type Apartment
Small-scale furniture pieces are your best friends when you have limited living room space. Again, furnishings with rounded edges work better than those with sharp edges.
Install also ample storage units so that your life would become a lot easier.
Tags: decorating a small space, designing a small space, living in a small space, McCreerys, McCreerys Home Furnishings, small space interior design, small space living, small space organization, small space solutions, small spaces, tips
Posted in Apartment Living, Condo Living, Interior Design 101, Tiny Homes | No Comments »
© McCreery's Home Furnishings | All Rights Reserved | Privacy Policy
